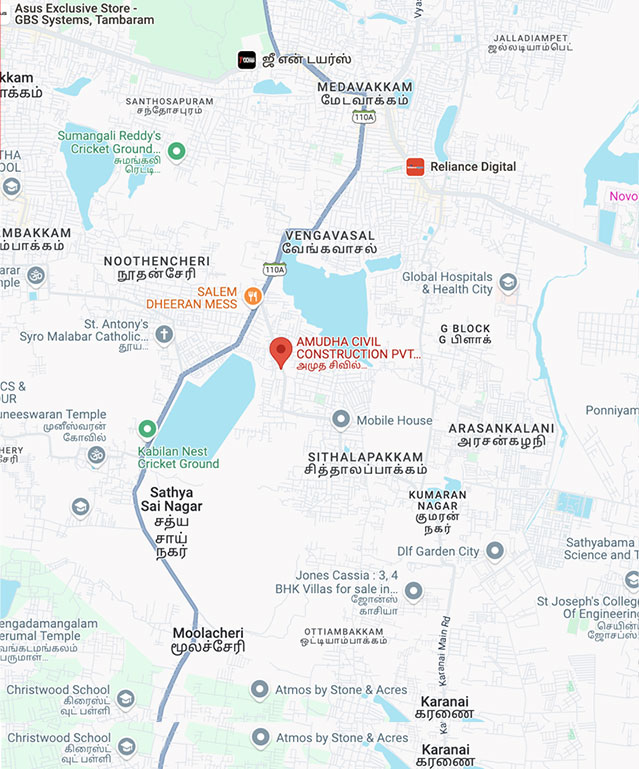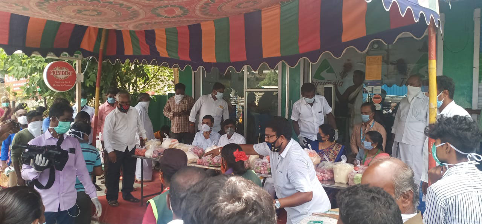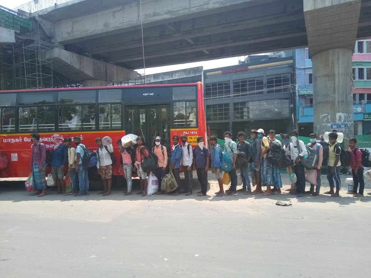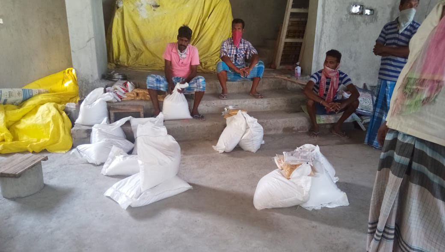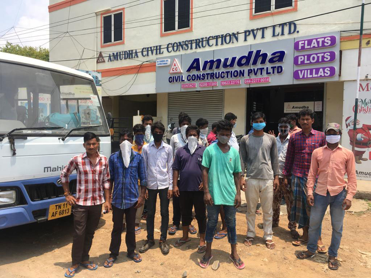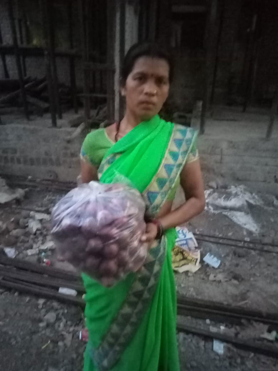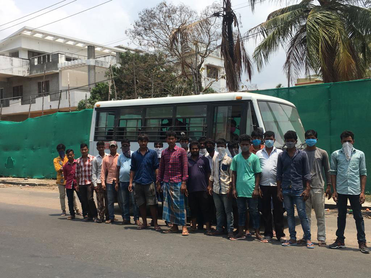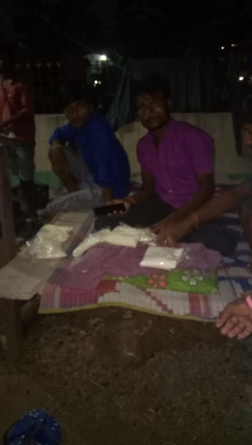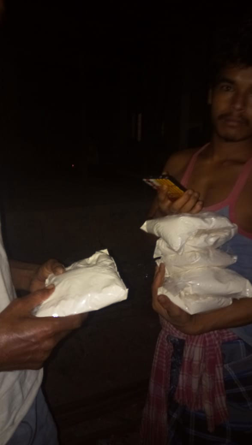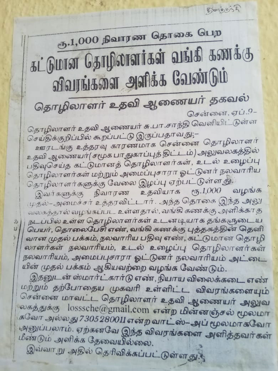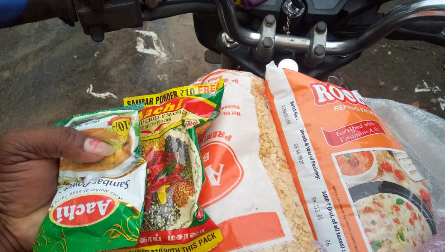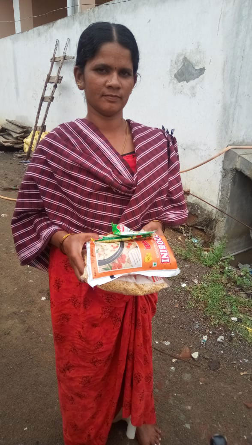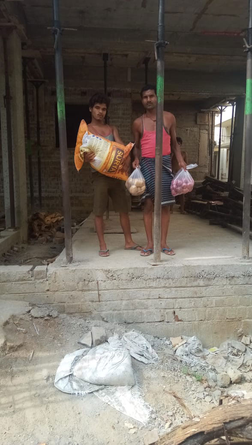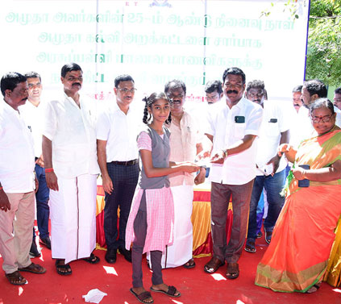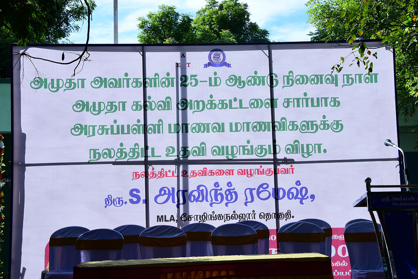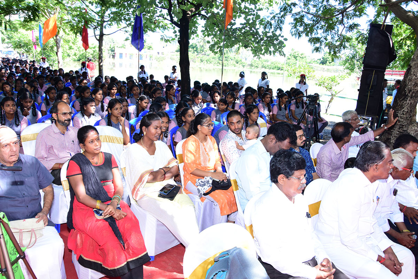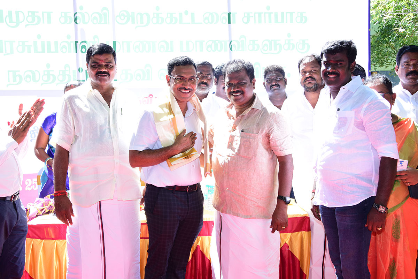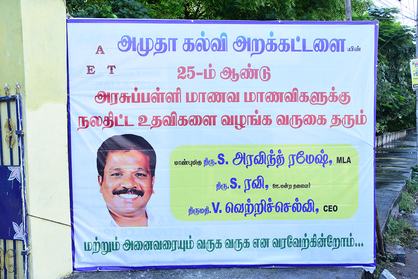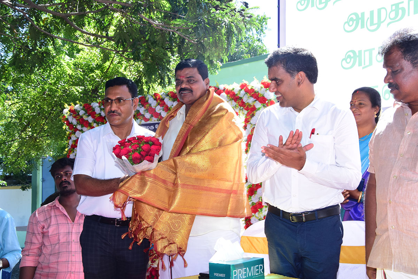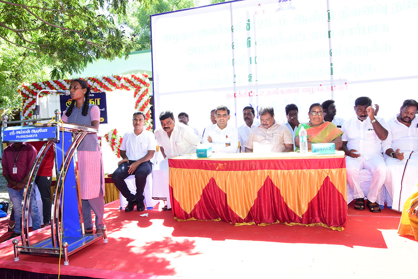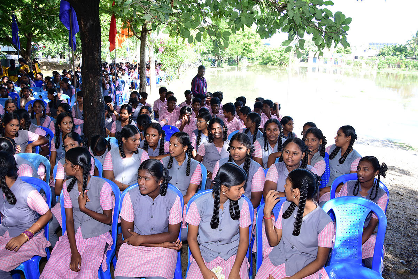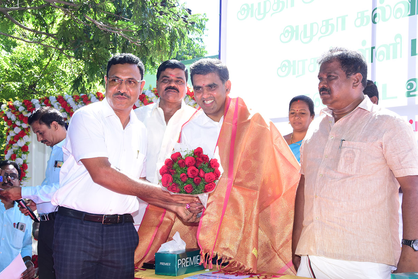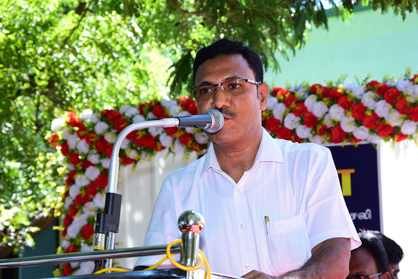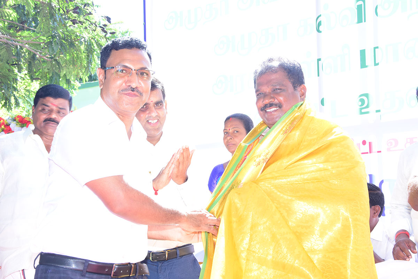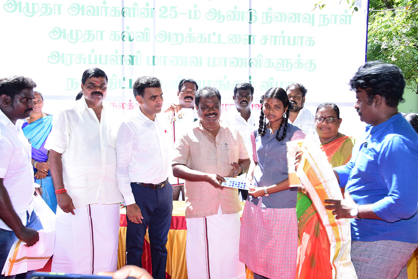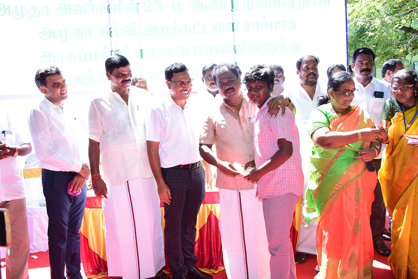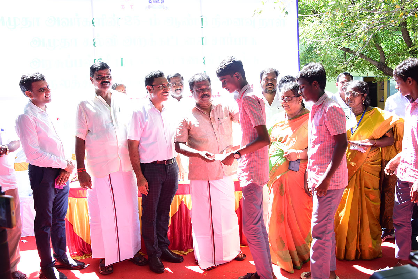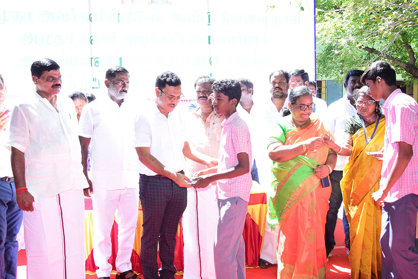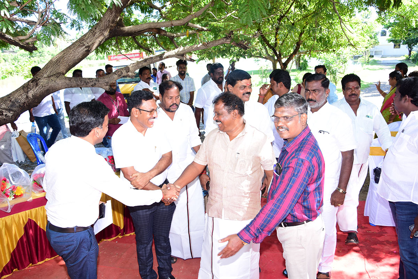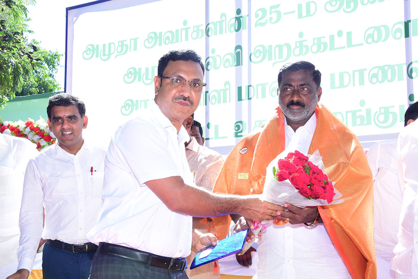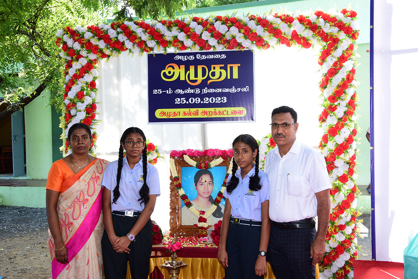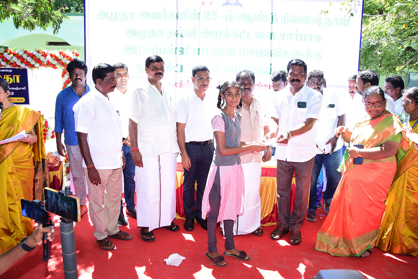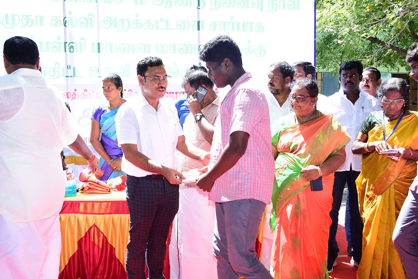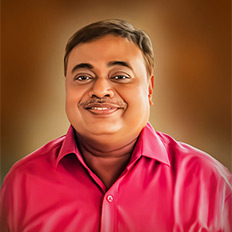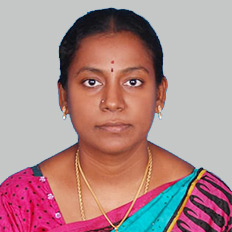Hear Why
People
Choose Us
Discover genuine stories from our happy
customers as they share their
experiences finding their perfect
home and choose Amudha.

Mr. Balu Chanda
Amudha’s Delight – Sithalapakkam, Chennai

Mr. Thangavel Perumal
Amudha’s Nest IV- Sithalapakkam, Chennai

Mr. Gopinath
Amudha’s Palar-Sithalapakkam, Chennai

Mr. Siddharth
Amudha’s Nest IV-Sithalapakkam, Chennai

Mrs. Subhashini Rajamani
Amudha SSR Pankajam Aabharana, Mambakkam, Chennai

Mrs. Durga Rajan
Amudha SSR Pankajam Aabharana, Mambakkam, Chennai
I am delighted with my amazing experience with the Amudha Delights apartment! My new home has truly made my dream a reality, and it’s all thanks to Mr. Elango from Amudha Delight.
I was searching for a 2BHK in Sithalapakkam, which led me to Amudha Civil Construction PVT LTD via social media. Their floor plans and prices impressed me, so I booked a 2BHK.
Amudha Construction has been a solid pillar of support throughout my building project. Their proposed plan was excellent, accommodating all my needs smoothly. They executed the project with precision
Absolutely thrilled to give AMUDHA Civil Construction a solid 5-star rating! Right from the get-go, Karthick, their Manager, treated us with the utmost respect, a rare quality these days.
Home truly is where the heart is. I just want to take a moment to express my gratitude and commendation to the incredible team at Amudha Civil Construction. For over 6 years, I’ve witnessed firsthand
Let me share my experience. We’ve capitalized on the power of low-hanging opportunities, spotting a promising beta test activity. By working on the DevOps Nanotechnology Immersion
Ready to
make a move?
Inquire now and let us guide you through the
process hassle-free towards your dream home
explore more
Location
- Plot No.161, 162, Amudha Square,
Ottiambakkam Main Road,
Sithalapakkam, Chennai – 600126 - Contact us
contact@amudhaccpl.com
+91 8220017200
MENU
Copyright © 2024
Amudha Civil Construction
All Rights Reserved

